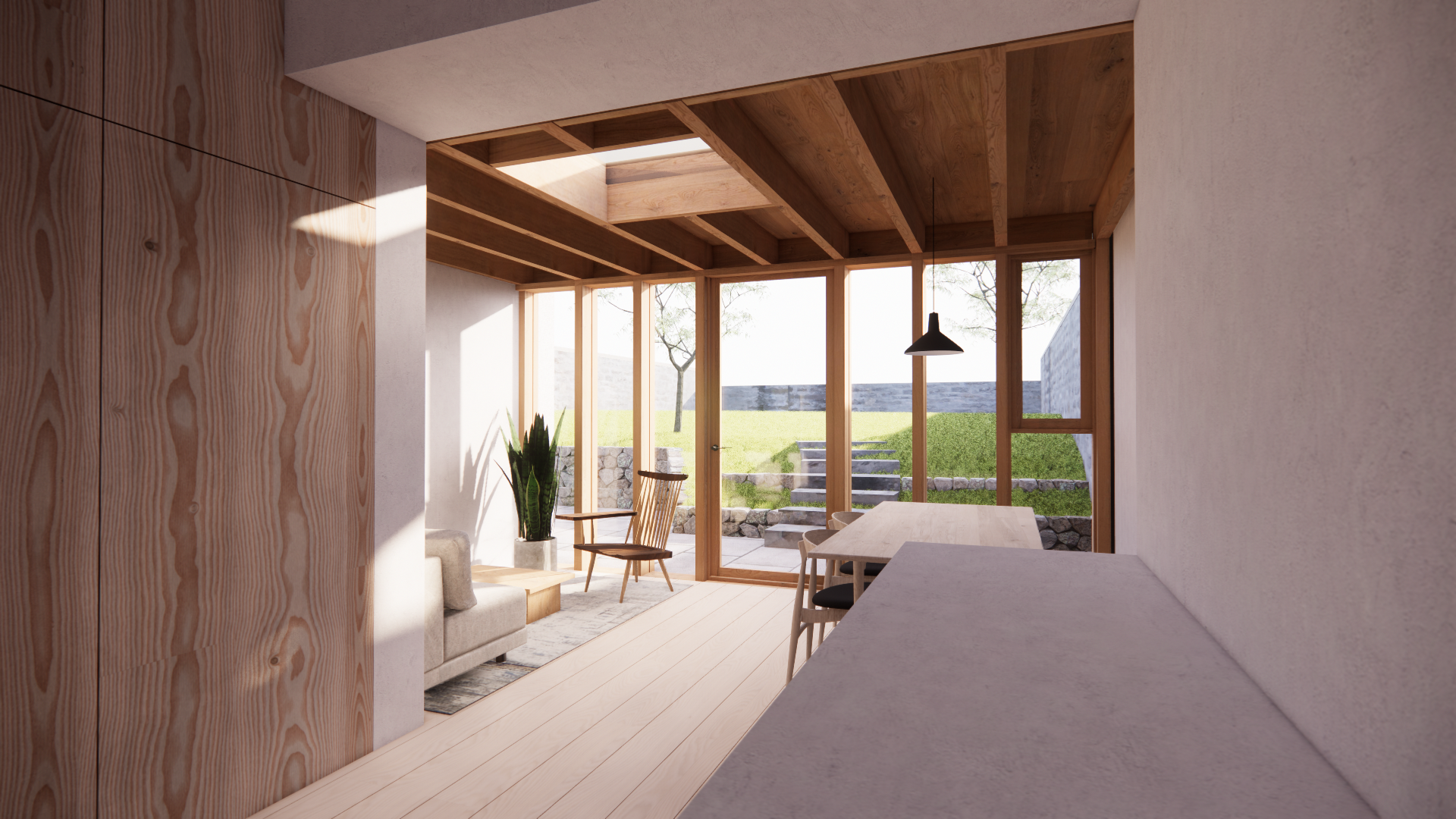Joppa Cottage
Private Client Joppa Road, Edinburgh UK Historic Extension
Client Location Category
The design of the spaces were made to interconnect and blend into each other. The kitchen at the back opens up into the dining and the lounge area. There, they look through the floor to ceiling glass windows and doors that goes into the back garden, led up by stone stepping.
The Douglas fir timber frame sourced from Melrose in the Scottish Border, slots between previous extensions to create a warm and tranquil space that brings the terraced garden into the Living space. This exposed timber warms up the home to gives the residents a sense of calm and peacefulness. In slight contrast to the wooden shelves in the kitchen, painted elegantly black, it combines elegance and modernity with the rustic nature feel. These two spaces integrates seamless with materiality while maintaining a separation. This build pays respect to its environment and history, and created an experiential space that looks into the future.
Photos by Laura Meek Photography












